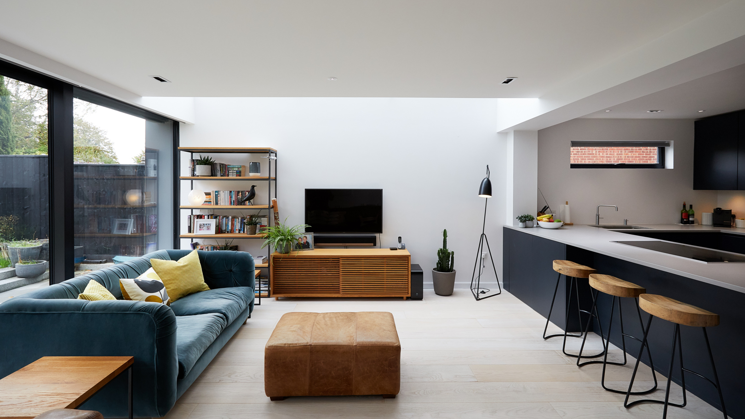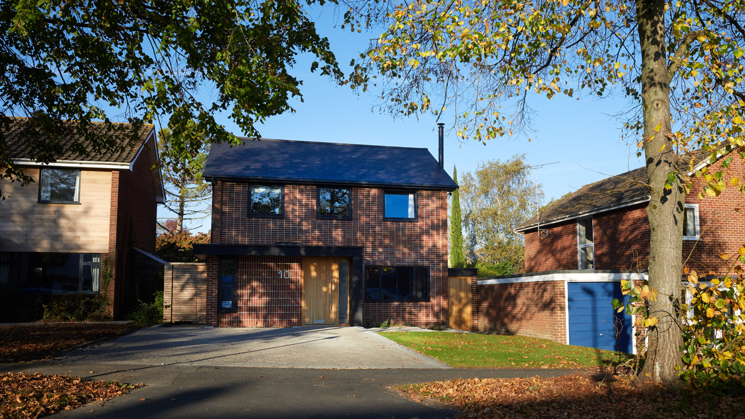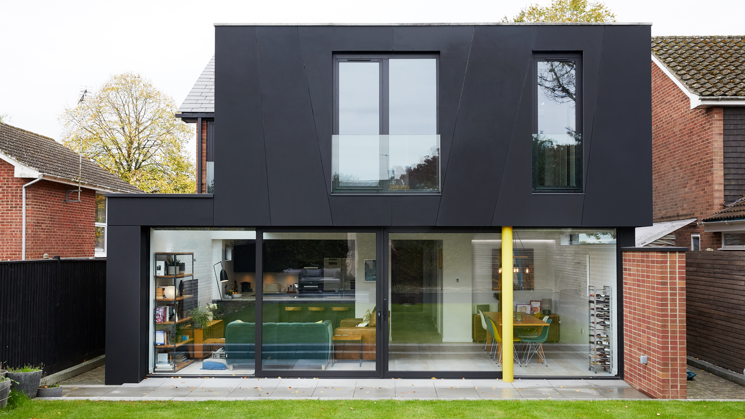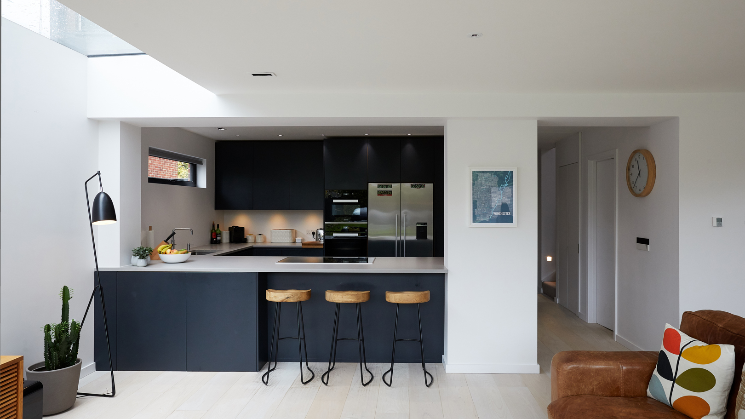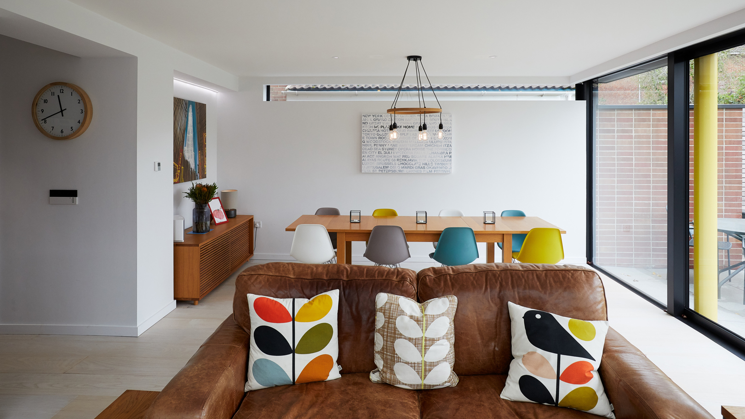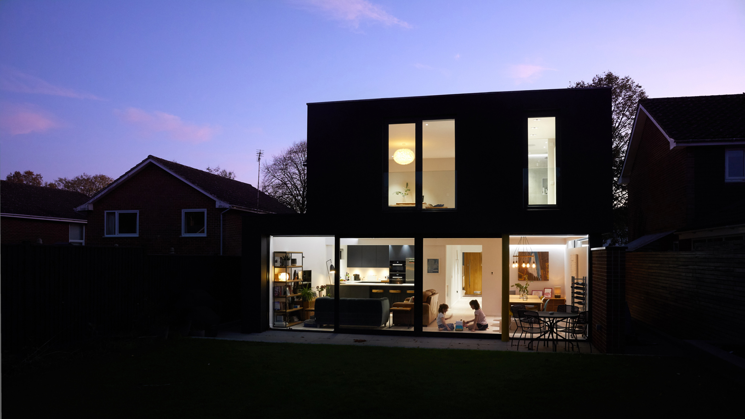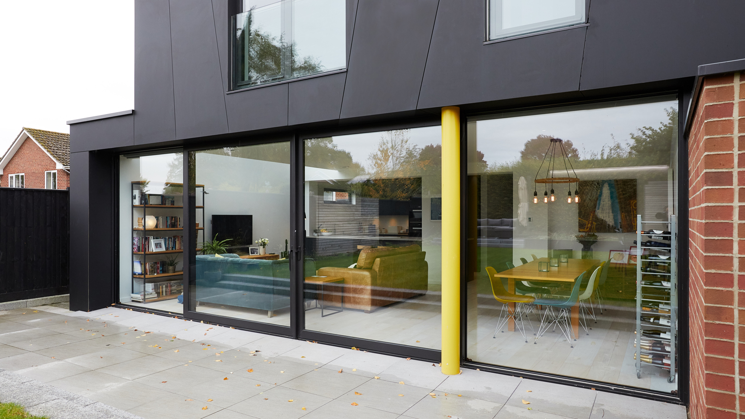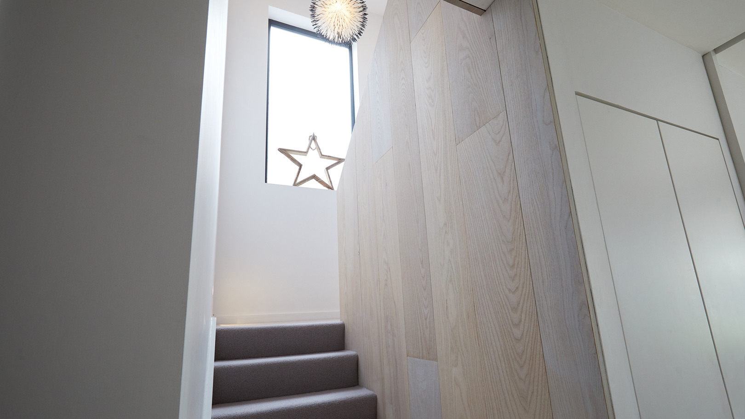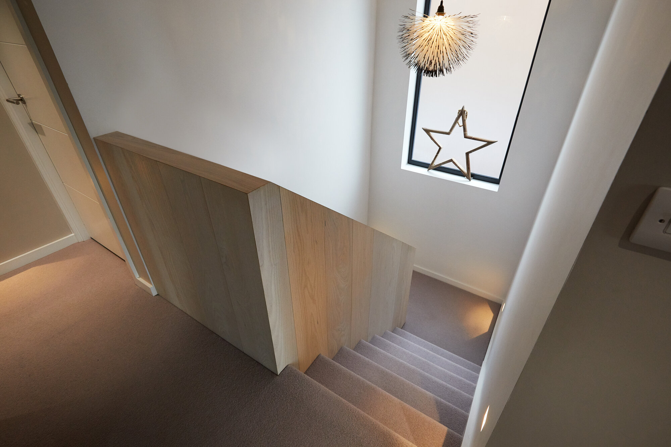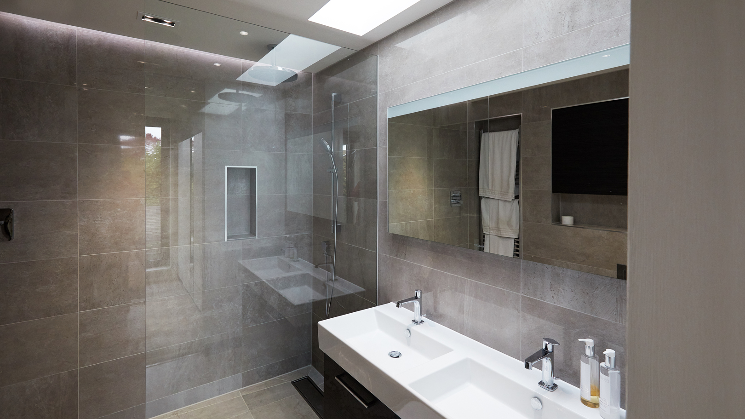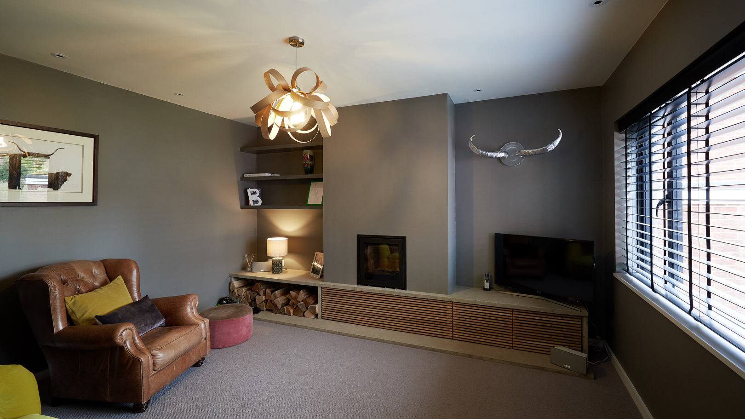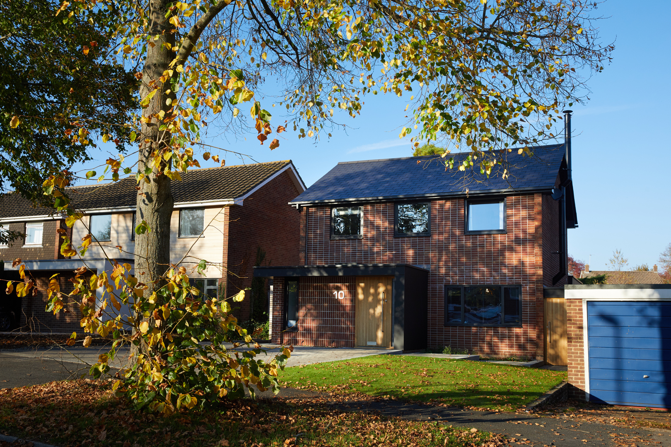STOKE Road, Winchester
Extension, remodelling and refurbishment of a detached 1970s house and integral garage.
Project comprised a two storey rear extension, garage conversion, new porch and internal alterations at ground and first floor level including the relocation of the existing staircase. The alterations provided a new front entrance, an open plan kitchen, dining and day living room, a playroom, utility room, cloakroom and snug.
At first floor level there is a master suite, three further bedrooms, a study and a family bathroom.

