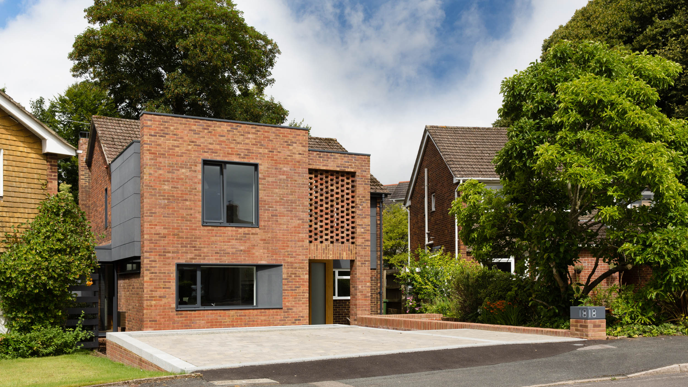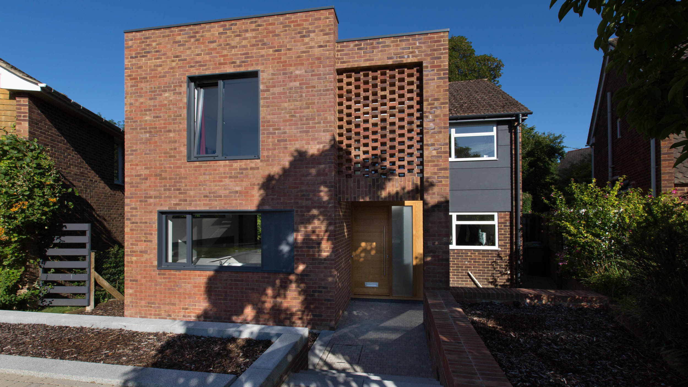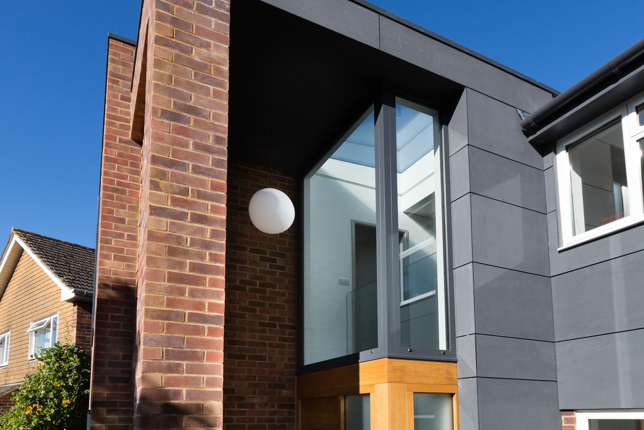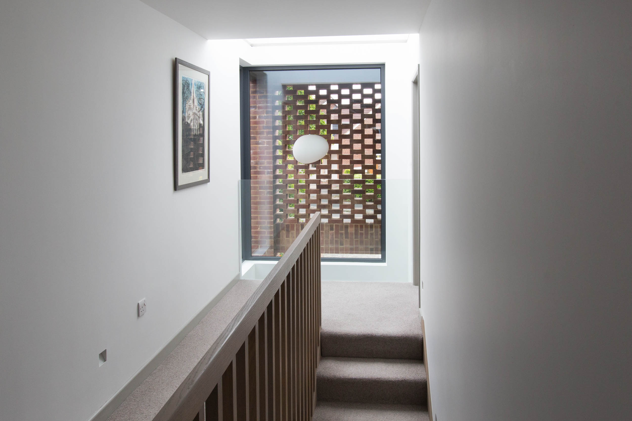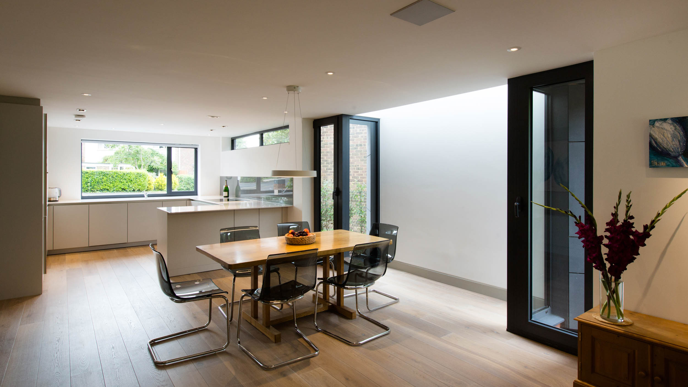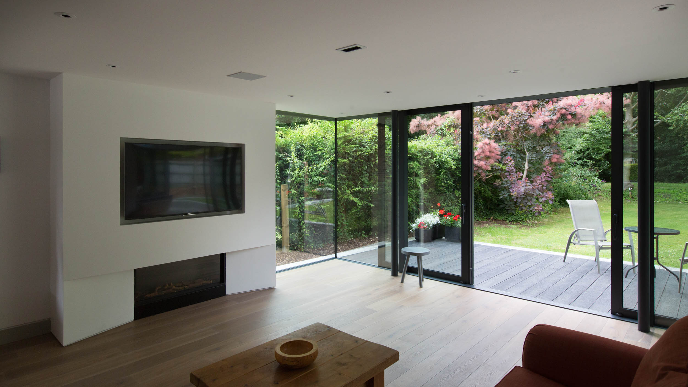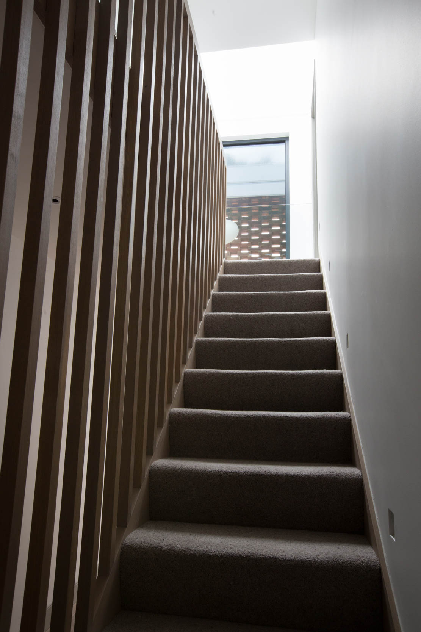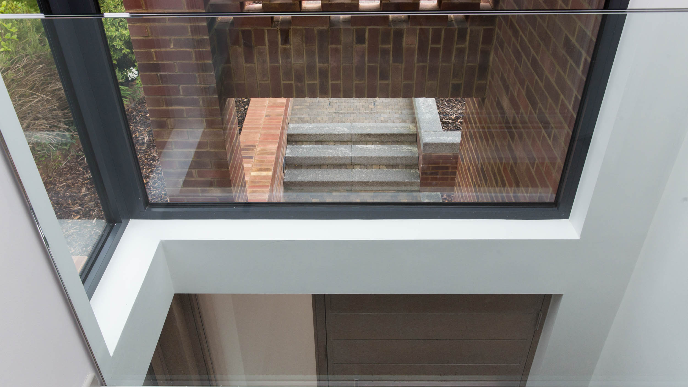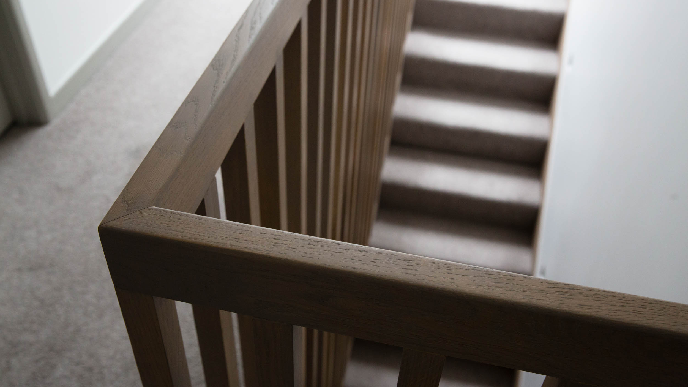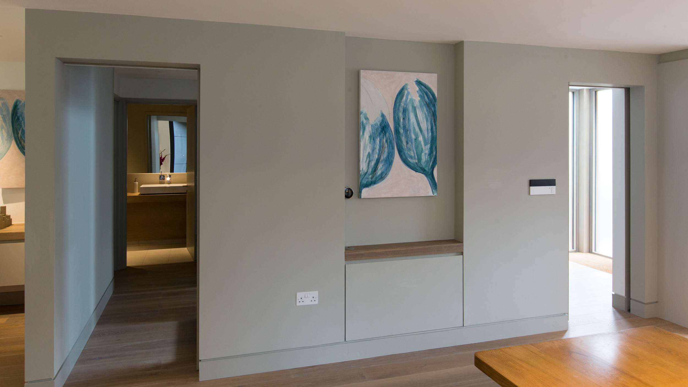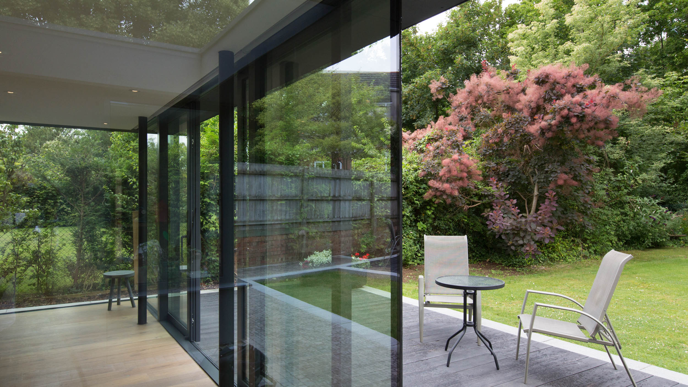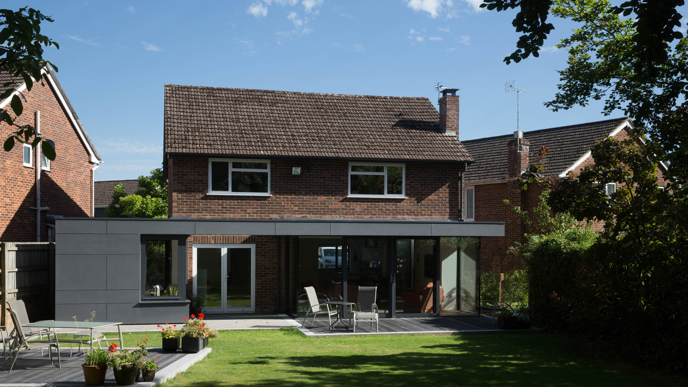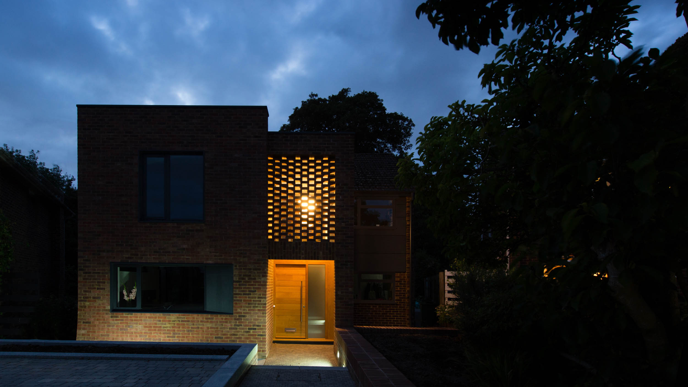ABBey Hill Road, Winchester
A front and rear extension to a 1970s house to form new kitchen, dining and day living room with new bedroom, bathroom and dressing room at first floor level.
The alterations include a two storey circulation space, with new stair case in the middle of the house connected to a more considered double height covered entrance at the end of a paved pathway. The main living spaces have been moved to the south side of the house so they follow the path of the sun through the day with a full height glazed elevation into the back garden. The scheme includes a artists studio/workshop that was originally located in the garage, now removed to make way for the new entrance and kitchen

