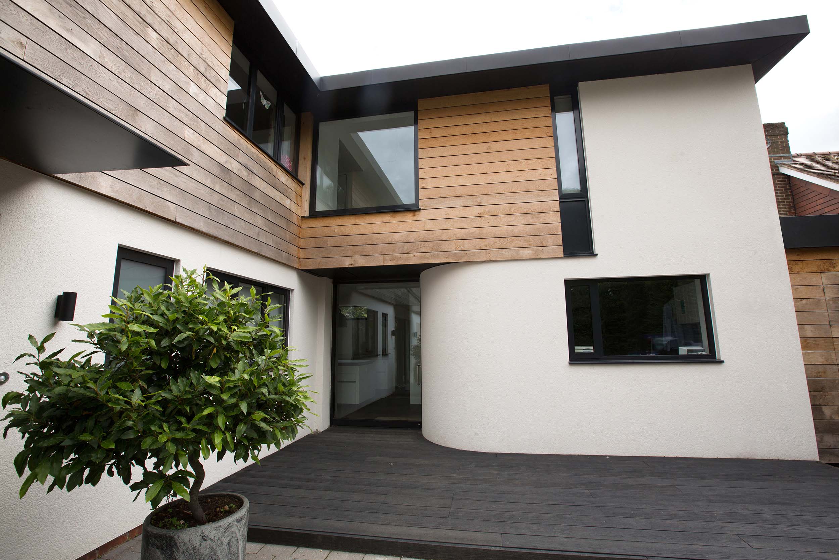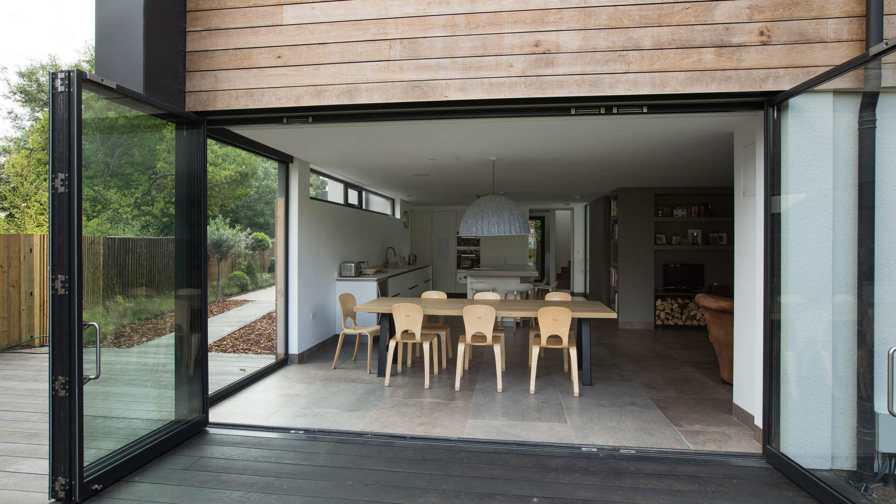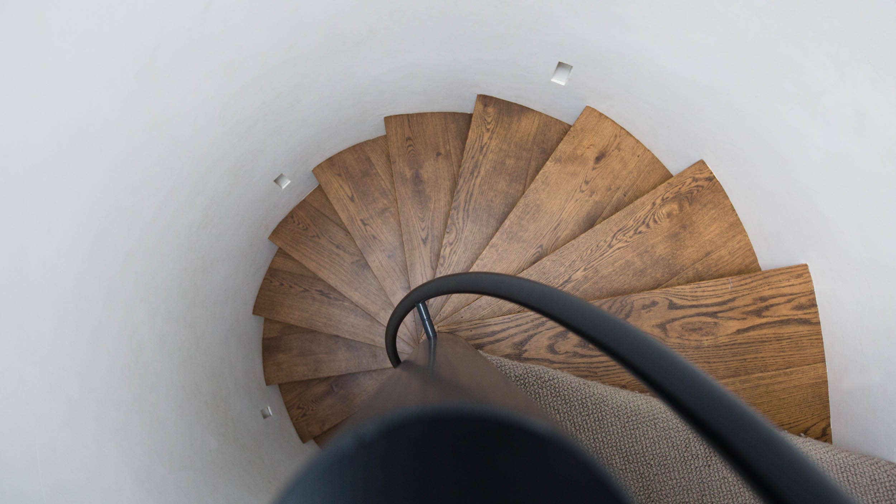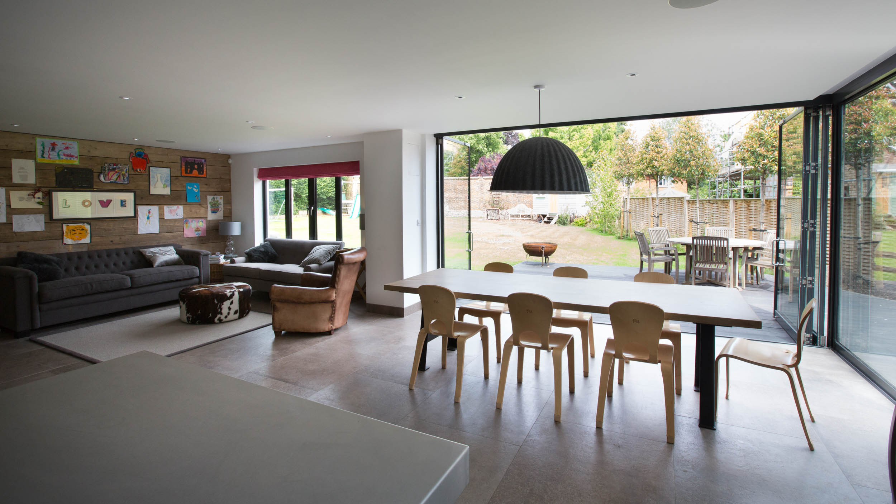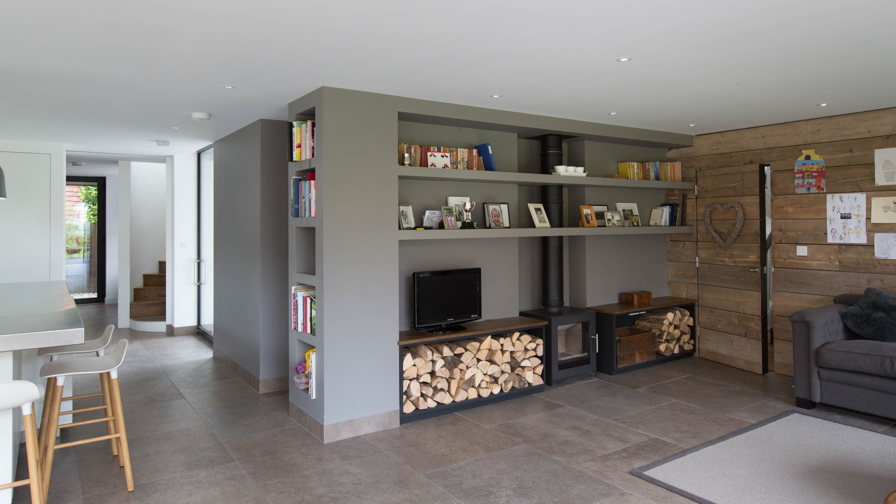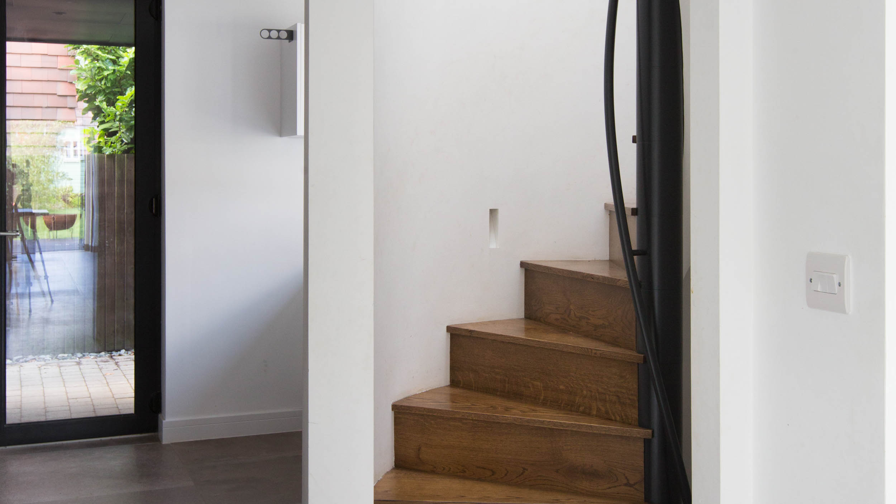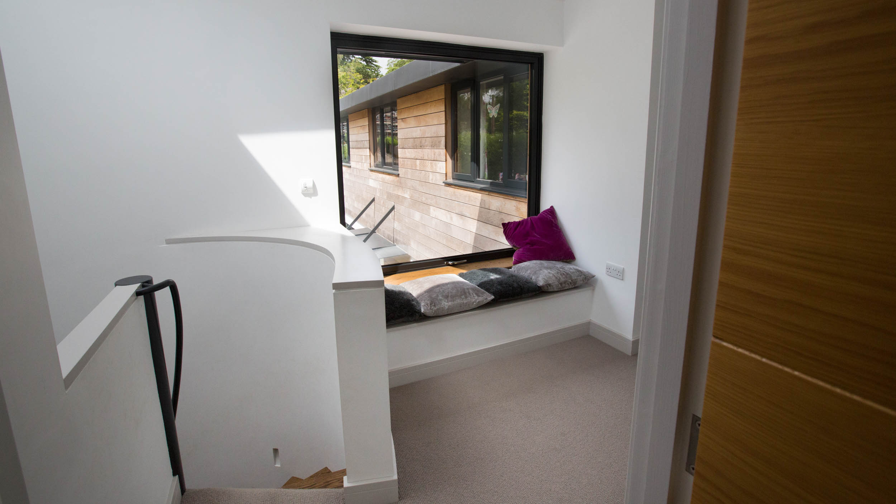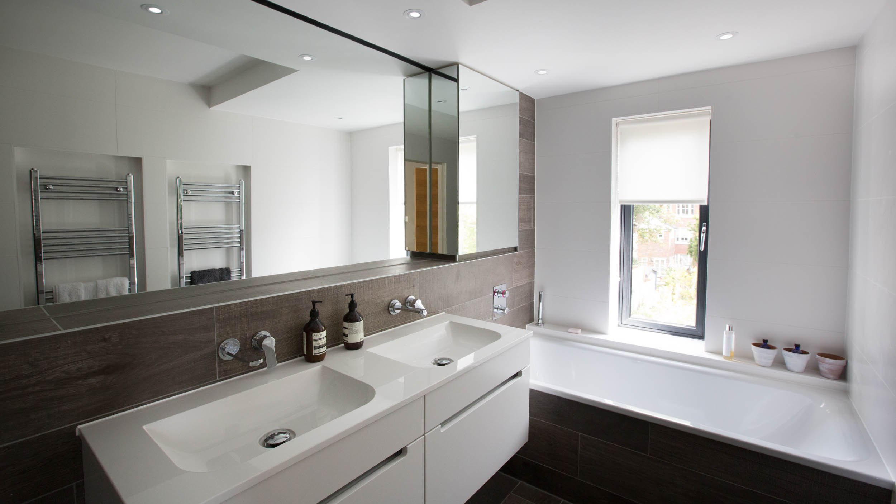Christchurch Gardens, Winchester
A two storey side and rear extension and remodelling of a 1970s detached house, incorporating new open plan kitchen, dining and day living room with new back stair.
The new accommodation at first floor level included two bedrooms, two bathrooms and a dressing room.
The proposal maximises natural light into the main living spaces and uses full height glazed doors to create a better relationship between the house and a fantastic walled garden.
Approximate contract value £400K

