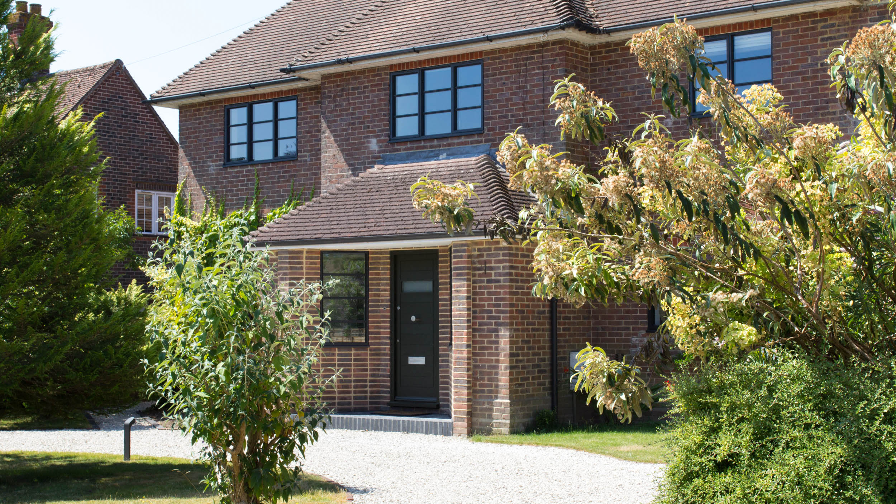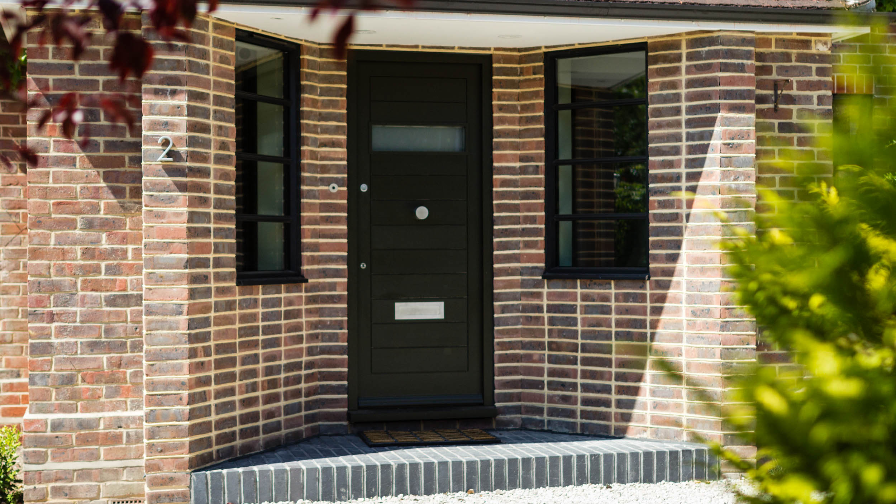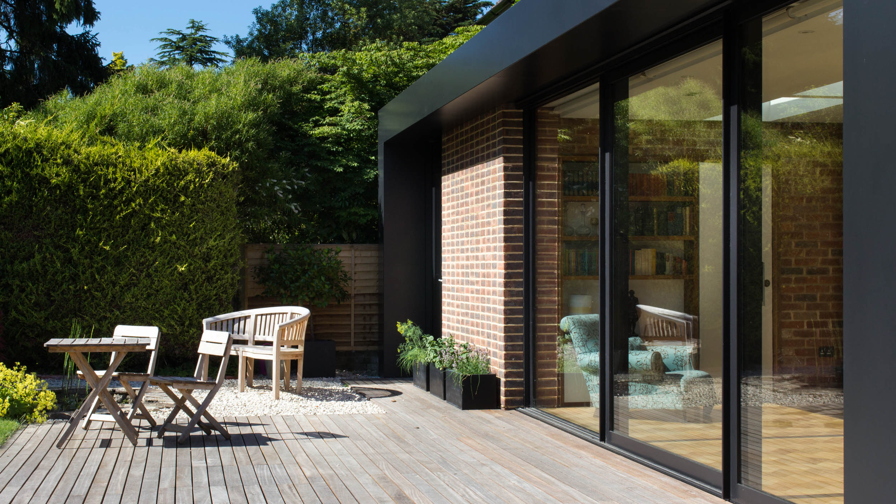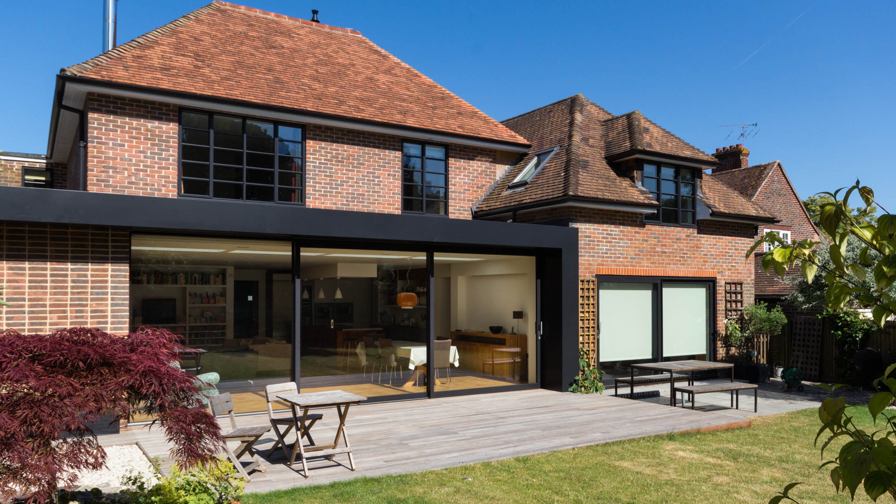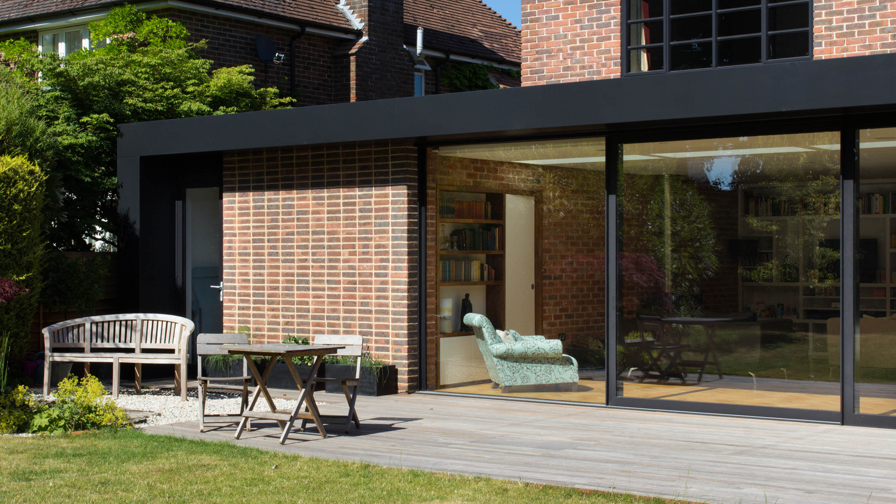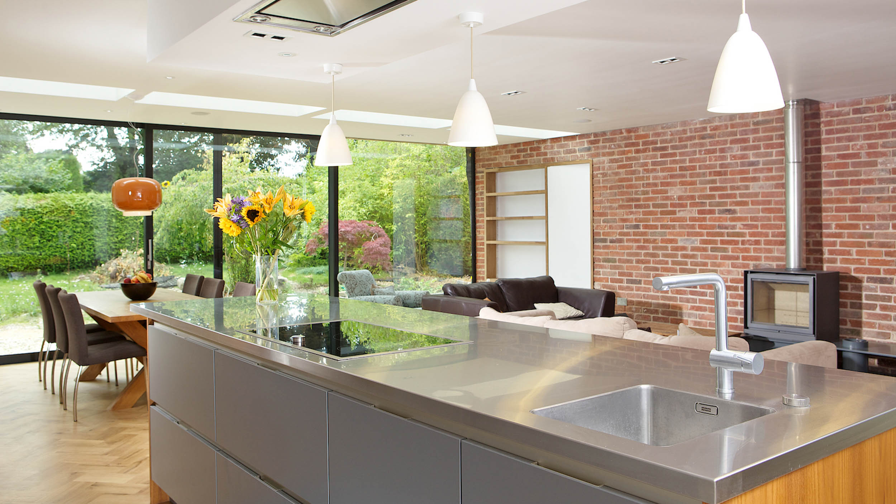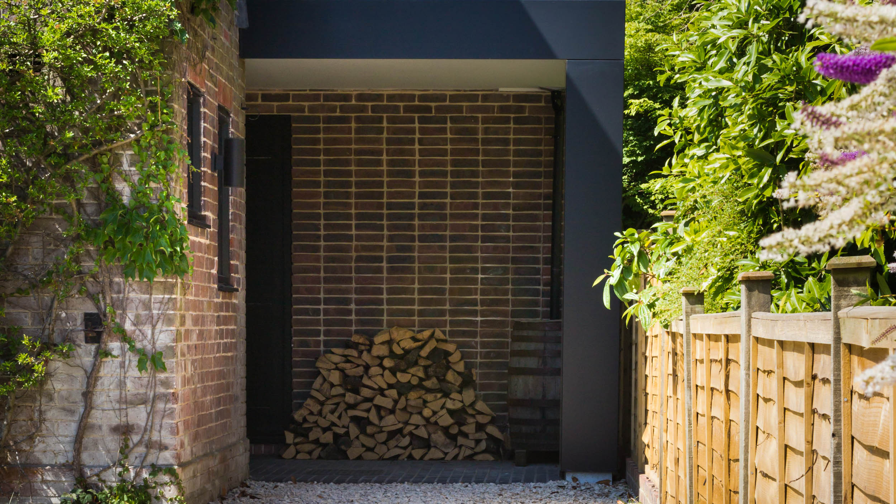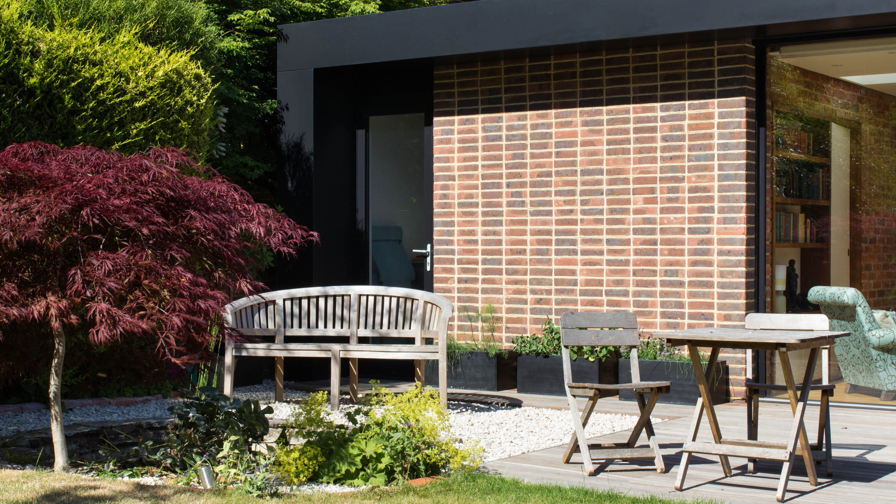Bereweeke Close, Winchester
Extension, remodeling & refurbishment of a detached 1930s house.
Project comprised a two-storey rear extension with a further single storey ground floor extension onto the rear garden The front elevation was reconfigured at ground floor level to improve the front entrance.
The extension provided new master bedroom, dressing room and en-suite bathroom along with three other enlarged bedrooms. At ground floor level a large open plan kitchen, dining and day living room was created with full height glazed elevation into the southwest-facing garden. A large wine cellar and pantry were also included at ground floor level.

